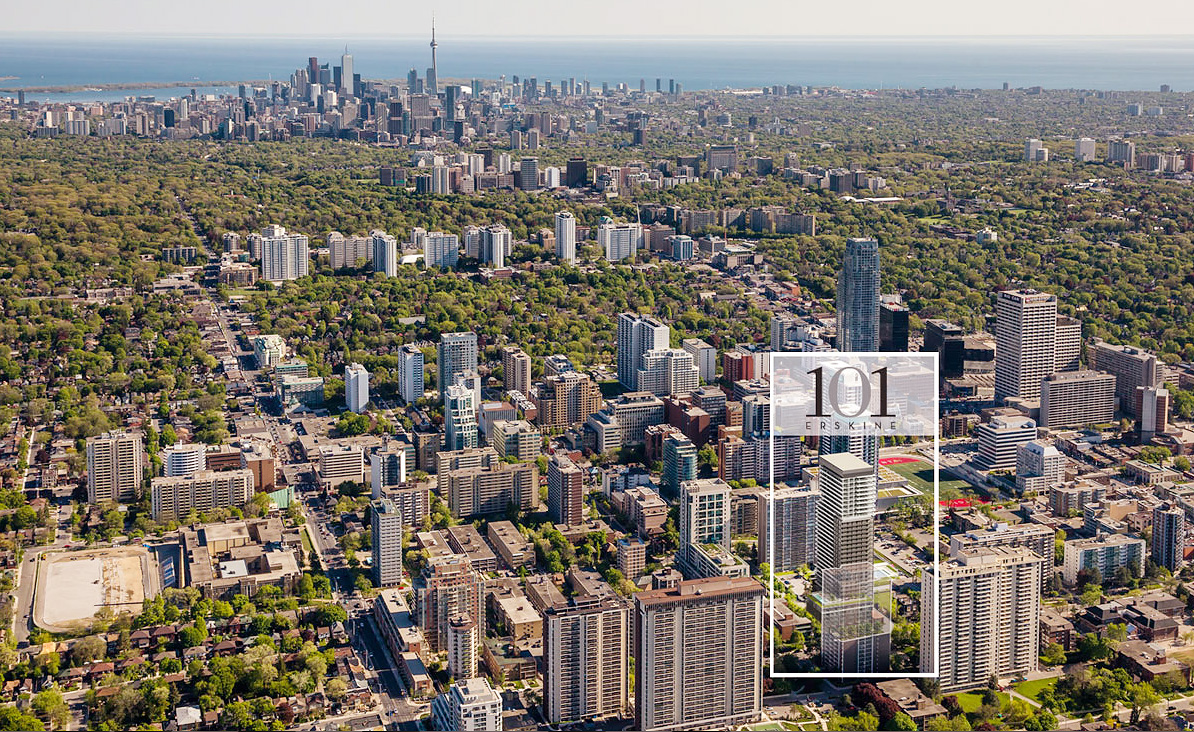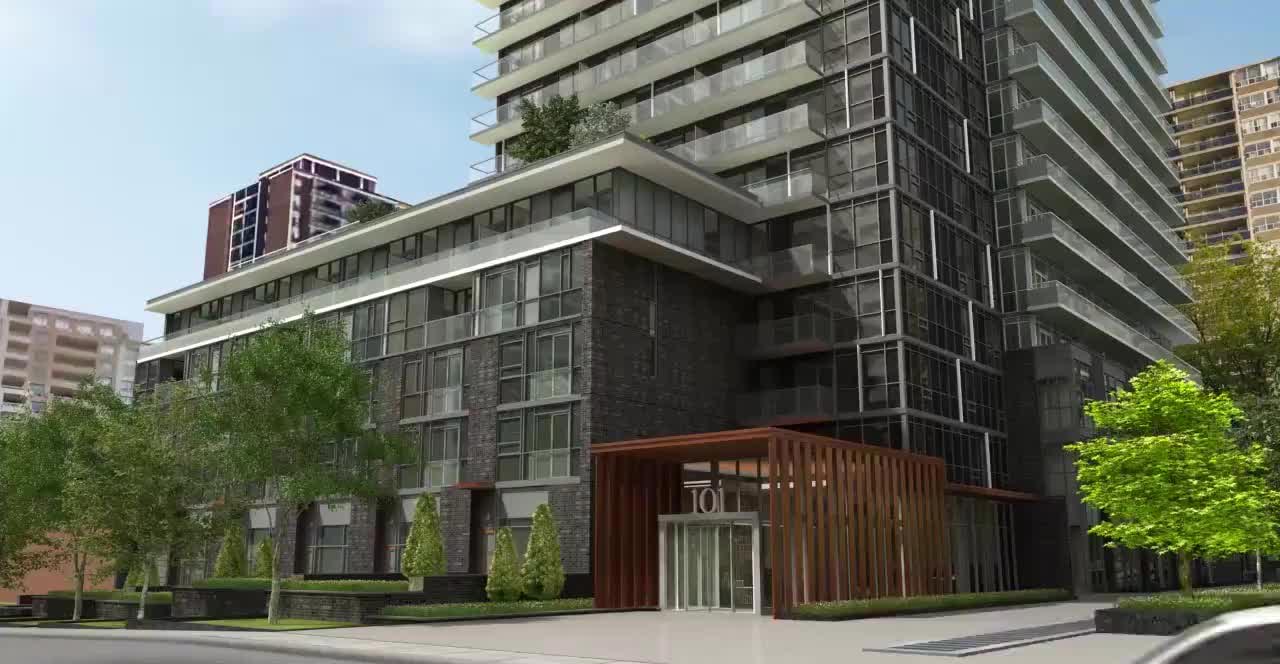101 Erskine
Following the extraordinary sales success of the elegant Republic condominium, Tridel now introduces 101 Erskine. This smartly tailored 32 storey glass condo residence with a contrasting tonal profile is strategically tucked away, mere steps from the energy of midtown Yonge and Eglinton in Toronto. Yet this venerable neighbourhood Walkscore is also just moments from the subway, prestigious shops and superb dining.
Summary
Project: 101 ErskinePrice: from $285,000
Completion: 2015
Units: 430
Developer: Tridel & Beaux Properties
Address: 101 Erskine Ave, Toronto, ON M4P 1Y5
Register Now

101 Erskine Location
The Erskine condos in Toronto is conveniently located just steps away from the vibrancy of Yonge Street.
Lush tree-lined perimeters offer privacy from neighbouring residences, while a landscaped path links 101 Erskine to the residences at The Republic on Broadway Avenue — Tridel’s other prestigious midtown address.
101 Erskine Condos Features
- Plank laminate floating flooring in kitchen, living room, dining room, den, hallways, foyer and bedroom
- Designer kitchen cabinetry with contemporary full height flat panel doors, complete with built-in appliances
- Granite or quartz kitchen countertop with matching backsplash with polished square edge and under-mount stainless steel sink
- Liebherr counter depth ENERGY STAR® high efficiency refrigerator with bottom mount freezer
- Space saving ENERGY STAR® high efficiency panel ready dishwasher
- Built-in integrated under-counter stainless steel microwave
- Built-in cook top with ceran top
- Built-in oven with stainless steel finish
- Built-in integrated hood fan vented to exterior
- Frameless glass master ensuite shower
- Stacked front loading dryer and ENERGY STAR® high efficiency front loading washer
- Central building water filtration system
- Individual energy recovery ventilator (ERV) providing fresh air and heat recovery

Erskine Townhomes Features
- Front yard lock stone walkways accented by green garden space, flowering shrubs, clipped hedges, ornamental trees and automatic irrigation system for planted areas.
- 12’ ceiling heights on ground level, 9’ ceiling heights on second and third floors. Smooth ceilings grace all levels
- Stairs feature metal handrail and posts with glass banister. Treads and risers are oak, stained to coordinate with floor
- Designer selected 5” wide engineered wood flooring
- Central vacuum with canister and hose kit included
- Designer selected detailed kitchen cabinetry** with extended height upper cabinets and one bank of drawers and pantry
- Granite or quartz kitchen countertop and backsplash with double polished square edge** and under-mount stainless steel sink
- Distinctive multi-task island complete with granite or quartz counter-top
- Liebherr fully integrated ENERGY STAR® qualified high efficiency, counter depth, panel ready refrigerator
- AEG fully integrated ENERGY STAR® high efficiency, panel ready dishwasher
- AEG gas range
- Faber fully integrated high capacity hood fan, vented to the exterior
- Designer selected classic or contemporary cabinetry in main bathroom with cultured marble vanity top and rectangular shaped bowl
- Frameless glass ensuite shower with rain shower head and luxurious free-standing soaker tub
- Stacked full size white, front loading washer and dryer
- High velocity air distribution system with temperature control for better indoor air quality
- In-house intrusion alarm system with keypad at front entry door*, with contacts on all operable windows and doors at grade
- Natural gas BBQ hook-up on patios

Erskine Penthouse Features
- 10′ ceiling height and smooth ceilings throughout
- Designer selected 5″ wide plank engineered wood flooring throughout except bathrooms and laundry room
- Designer selected detailed kitchen cabinetry with extended height upper cabinets and pantry
- Granite or quartz kitchen countertop and backsplash with double polished square edge and under-mount stainless steel sink
- Liebherr integrated french door refrigerator with matching panel doors
- AEG fully integrated ENERGY STAR® high efficiency, panel ready dishwasher
- AEG built-in ceramic cooktop
- AEG built-in convection oven
- AEG built-in stainless steel microwave
- Faber built-in integrated hood fan
- Frameless glass shower enclosure
- Luxurious 5′ soaker tub in master ensuite with tiled skirt and marble or granite deck
- Stacked, white front loading dryer and front loading ENERGY STAR® high efficiency washer
- Individual energy recovery ventilator (ERV) providing fresh air and heat recovery


