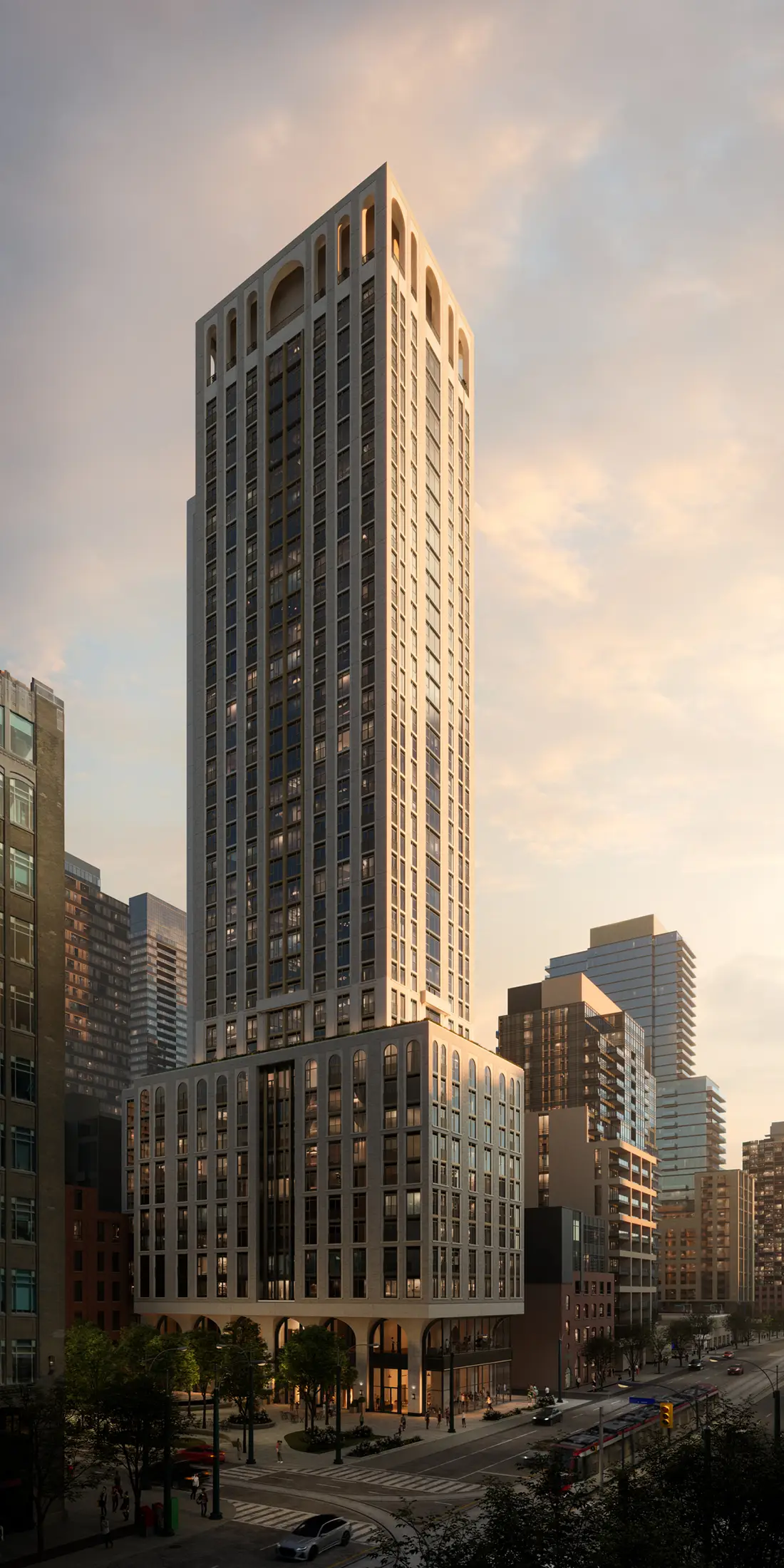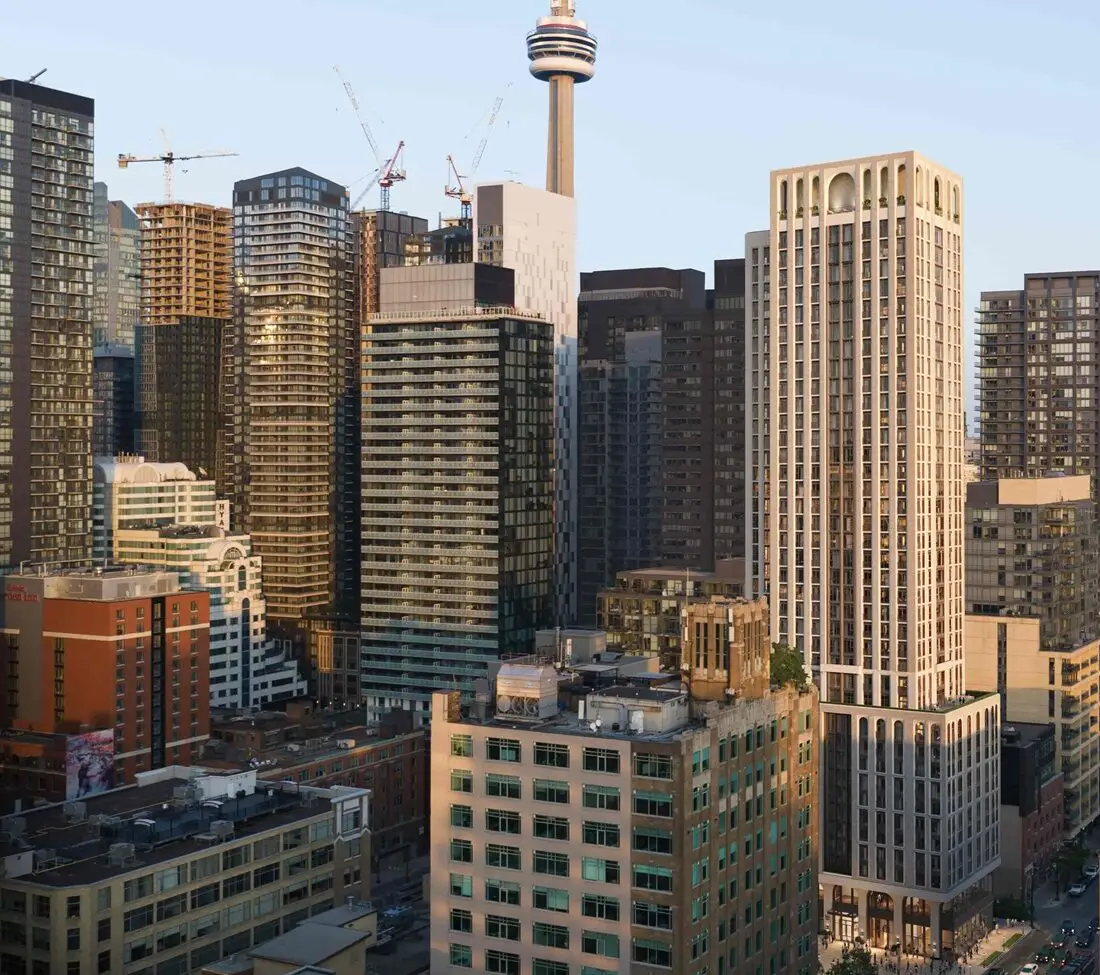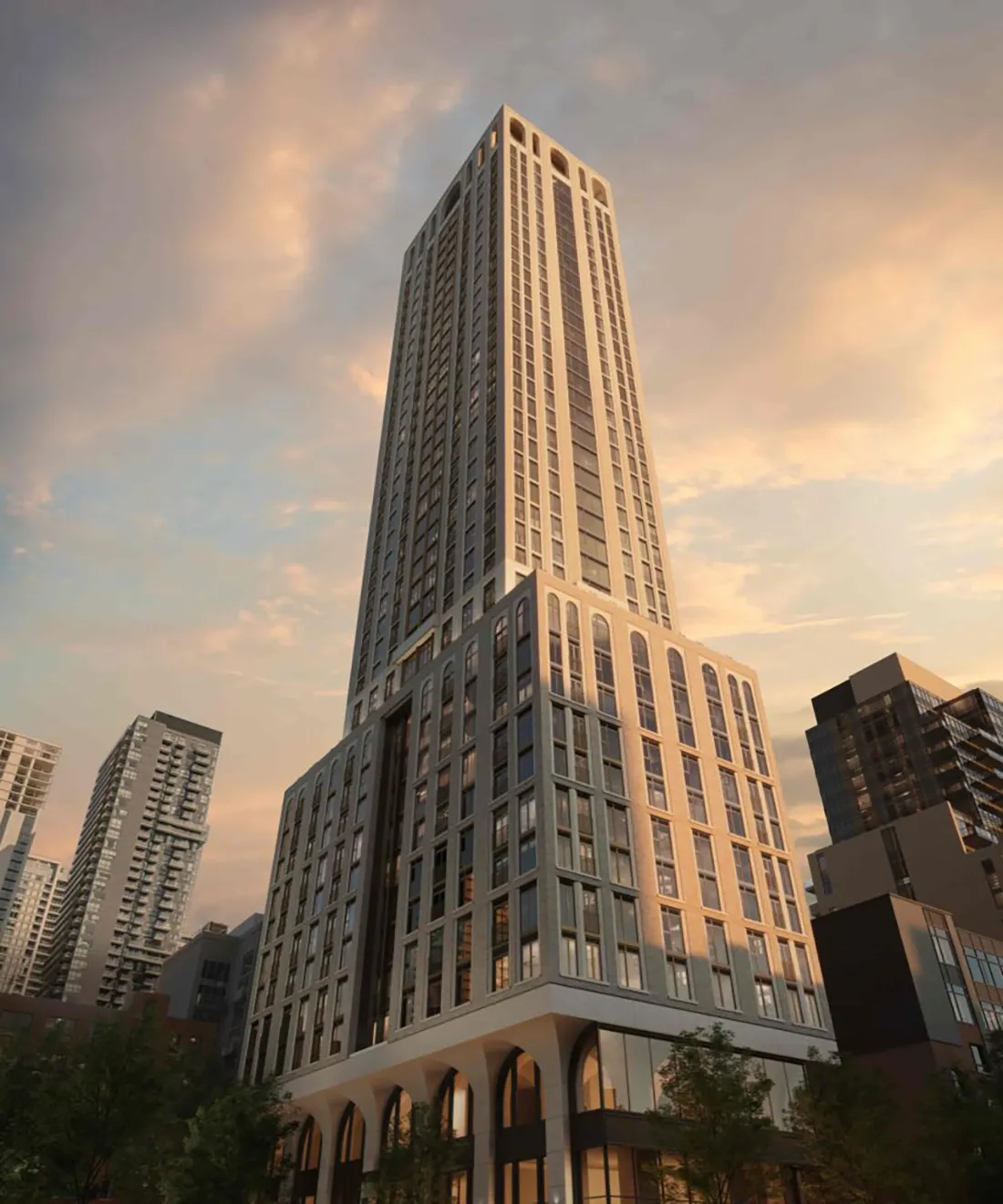101 Spadina Condos | Toronto
101 Spadina Condos is a brand new condominium development coming soon to 101 Spadina Avenue in Toronto. This new project, now in pre-construction phase, is by Devron Developments in conjunction with Great Gulf. The nearest major intersection is Adelaide St West and Spadina Avenue
Summary
Project: 101 Spadina Condos | TorontoPrice: TBA
Completion: 2029
Storey: 39
Units: 375
Developer: Devron Developments, Great Gulf.
Address: 101 Spadina Ave., Toronto, ON M5V 2K2
Register Now

101 Spadina Condos will rise to 39 storeys and house 375 suites. These will include one-bedroom (225), two-bedroom (112), and three-bedroom (38) suites, with the average unit size of 574sq. ft., 778 sq. ft., and 1,059 sq. ft. respectively.
The tower is proposed to feature a spectacular rooftop that will provide breathtaking views of the city. It will also house close to 11,000 sq. ft. of amenity space on second floor plus lower penthouse level positioned on the 2nd floor as well as lower penthouse level.
There will be 2,000 sq. ft. of retail space on the ground level.
The estimated date of completion is Q1 2029 while VIP Launch is slated for spring 2024.
101 Spadina Condos Highlights
- Located in Toronto’s vibrant Entertainment District
- Has a Walk Score of 100, Transit Score of 100 and Bike Score of 98
- Located Just 6 minutes to Union Station
- 7 minutes to Queen Street West
- Offers quick connection to Don Valley Parkway, the Gardiner Expressway, as well as Lake Shore Boulevard
- Surrounded by numerous shopping, dining, and entertainment options
- Located within walking distance of The University of Toronto, OCAD University, as well as Ryerson University
- Close to several parks including Grange Park, Matt Cohen Park, St. Andrew’s Playground Park, Alexandra Park and Clarence Square among others

Amenities
The building will feature great amenities that will include a multipurpose lounge, media lounge, co-working space, private dining space, yoga studio, fitness studio, steam sauna and more. The ground floor will feature more than 2,000 sq. ft. of commercial space.
The development will also house four levels of underground parking with 142 vehicle parking spaces – 72 assigned for residents through a separate entrance, and 70 for the public. There will be 378 bike spaces as well.
Transit Options
101 Spadina Condos is conveniently located merely steps to two 24-hour streetcar lines. Just a few blocks away are the Spadina Avenue and King Street plus St. Andrews Station from where it is only one stop to Union Station.
This links with the GO Train as well as the Union Pearson Express line. Also, the condo site will be just a 3-minute walking distance to the upcoming Ontario Line’s mew station hence providing higher connectivity for future residents.
Location and Neighbourhood
101 Spadina Condos is nestled in Downtown Toronto in a prime, family-friendly area that has been designated by the Ontario province as “Urban Growth Centre”. These neighbourhoods are poised for considerable population growth in the coming years, not just residentially but also commercially, which makes them lucrative places to invest in.
The Entertainment District is such a vibrant and exciting place to reside in, flanked by some of Toronto’s hottest eateries and clubs. It is also home to some of the city’s most beautiful historic buildings.
This is why rental rates here are among the highest in the city and condominiums are in high demand with urbanites, executives as well as young professionals who work in the neighvouring Financial District.
This development is within a short walking distance of several iconic attractions such as Eaton Centre, Kensington Market, TIFF Bell Lightbox, Nathan Phillips Square, Chinatown, as well as the trendy boutiques on Queen St West.
The neighbourhood boasts many green spaces, making it nature lovers’ paradise.
The project site is located close to Chinatown Centre, Dragon City Mall, CF Toronto Eaton Centre Shoppes on Queen West plus more, hence making it convenient and easy for residents to do their shopping.
Also, residents will easily access quality healthcare services in the nearby health institutions such as Toronto General Hospital, Toronto Western Hospital, as well as the University Health Network.
Schools in the area include Beverley School, Da Vinci School and Ogden Junior Public School among others.

About the 101 Spadina Condos Developers
The Toronto-based Devron Developments rank among Toronto’s leading luxury custom home builders. The developer has been in the real estate industry for over two decades, providing quality homes.
The firm started with the construction of single-family estates, later expanding to include townhomes plus condominiums in their portfolio.
The company boasts a wealth of experience and painstaking attention to detail to each of its urban projects. Customer satisfaction remains central to the developer’s philosophy to date.


 (2 votes, average: 4.50 out of 5)
(2 votes, average: 4.50 out of 5)