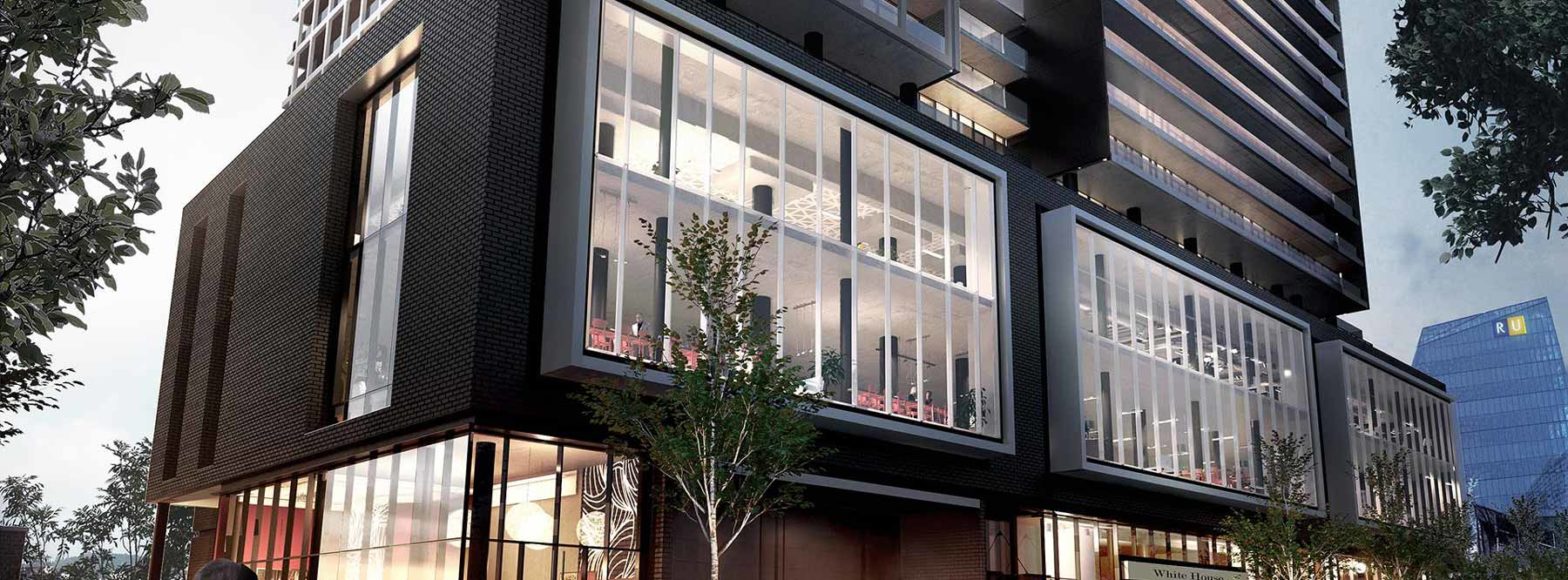20 Edward Street Condos
Located at downtown Toronto, 20 Edward St, Toronto, ON, M5G 1C9 – walk scroe: 100!
Steps to Ryerson University, Yonge Dundas Square, Dundas Station, Eaton Centre, University of Toronto, Financial District, St. Lawrence Market, Chinatown and much more!
Summary
Project: 20 Edward Street CondosPrice: From $300.
Completion: 2019
Storey: 36
Units: 629
Developer: Lifetime Developments
Address: 20 Edward St, Toronto, ON M5G 1C9, Canada
Register Now

Walk scroe: 100!
20 Edward Street Condos is a new proposed project by Lifetime Developments to turn The Biggest Bookstore in Toronto (that operated from 1980 to March 30th, 2014 and was demolished in November of that year) into a new condo development. The new proposed development will be located at 20 Edward St.Toronto, ON, M5G 1C9
20 Edward Condos has a total of 629 residential suites proposed of which 50% or 317 will be one-bedroom units, 35% or 219 will be two-bedroom units and 15% or 93 will be three-bedroom units. Total gross floor area is 45,464 square metres.
This residential component will be situated on top of the 3-storey (18.5 metres in height) commercial podium base that will have 8,832 square metres of commercial/retail space with retail use space in the below grade concourse level as well as the ground level and second floors. The office use space will be located on the third floor.
- Located in the Bay Street Corridor neighbourhood in Toronto
- Nearby park include Larry Sefton Park, Trinity Park and Labyrinth and College Park

The former plan was to redevelop the land into a row of restaurants with 40 foot ceilings designed by Turner Fleisher Architects but plans now are for the redevelopment of this site into a mixed-use 35 storey (122.3 metres in height) building designed by architectsAlliance. This proposal also includes a 3-storey (18.5 metres in height) commercial base and a 1-storey mezzanine.
20 Edward St. in Toronto has five levels proposed below grade. Four of those levels will be for 242 vehicular parking spaces and one level will be for the retail concourse. There are also 610 bicycle parking spaces proposed.
Access to parking will be from Edward Street and the rear lane on the north side of the building and the five loading spaces is also from the rear lane at grade level on the north side of the building.
The residential lobby is proposed from the southeast corner of the site with access from Edward Street. Most of the frontage along Edward Street is proposed to be retail. There is 1,048 square metres of proposed indoor amenity space and 696 square metre of proposed outdoor terrace amenity space which will wrap around the west and north side of the building.
The amenity space is proposed to be on the fourth level. 20 Edward Street is located in the Heart of Toronto, steps to Ryerson University, Yonge Dundas Square, Dundas Station, Eaton Centre, University of Toronto, Financial District, St. Lawrence Market, Chinatown and much more!



 (47 votes, average: 3.74 out of 5)
(47 votes, average: 3.74 out of 5)