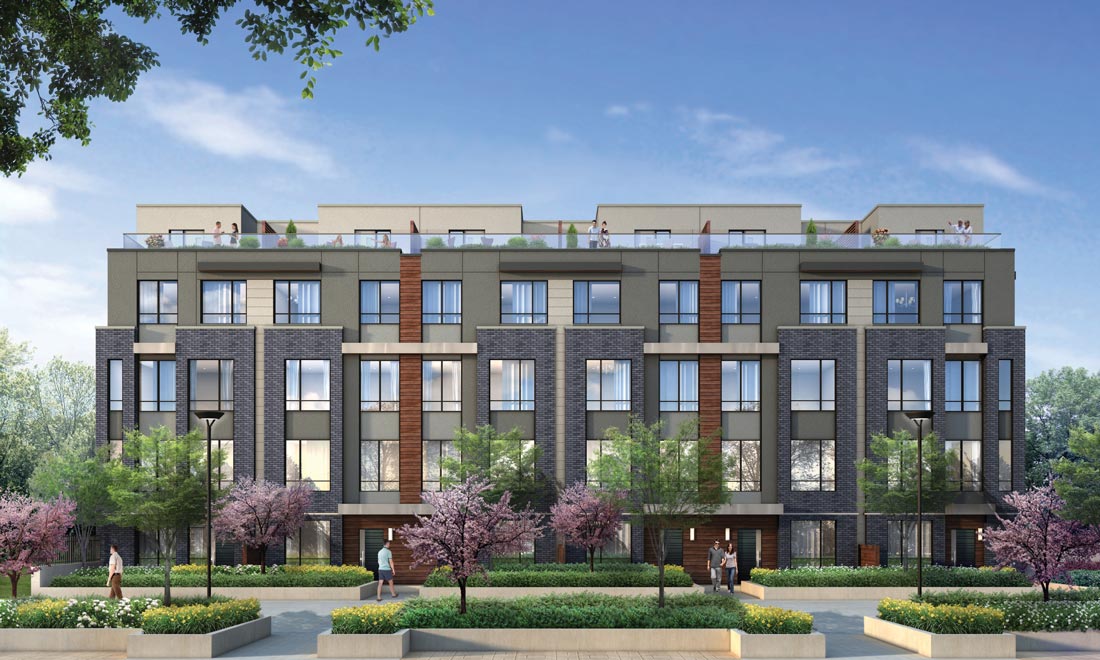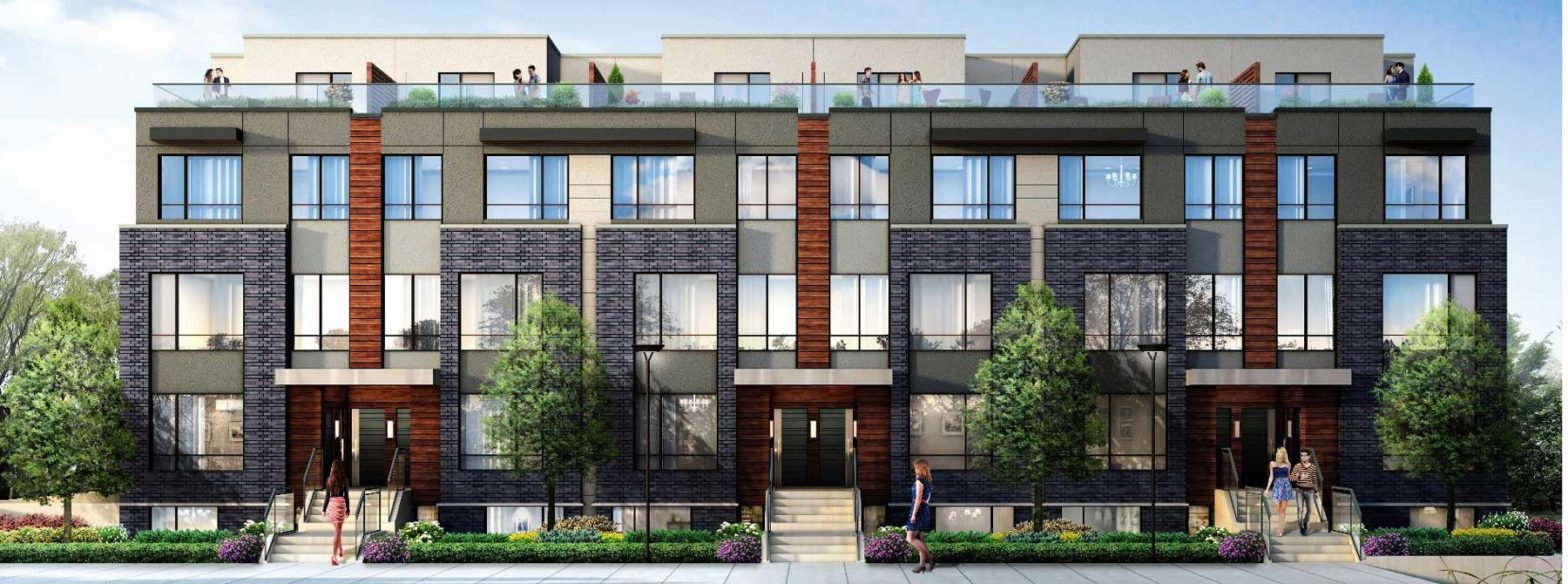Briar Hill City Townhomes
This project is “an enclave of innovative, urban townhomes in a well-established, family-friendly community” priced from the mid $300,000’s.
Summary
Project: Briar Hill City TownhomesPrice: From $300's
Completion: 2018
Storey: 4 Storeys
Units: 128 units
Developer: Madison Homes Developers
Address: 1100 Briar Hill Ave, Toronto
Register Now

VIP Incentives
PRICES INCLUDES :
- One Parking Unit and One Locker Unit (Value of $42,000)
- Plus the Bonus Package Below:
Bonus Package
- GRANITE OR QUARTZ KITCHEN COUNTERTOP WITH UNDERMOUNT SINK PLUS
- STAINLESS STEEL APPLIANCE PACKAGE (ELECTRIC GLASS-TOP STOVE AND SELF- CLEANING OVEN, REFRIGERATOR, B/I DISHWASHER, AND B/I MICROWAVE) PLUS
- NATURAL OAK STAIRS THROUGHOUT IN TWO-STOREY PLANS ONLY, AS PER PLAN PLUS
- BBQ GAS LINE ON TERRACE (FOR ROOFTOP TERRACE UNITS ONLY)

Distinct Exteriors
- Six, four-storey buildings comprised of approximately 124 residential units and 2 commercial units
- Contemporary exterior design featuring brick, stucco and accent details as per architecturally approved plans, predetermined by Vendor
- ENERGY STAR, low-E Argon, thermopane, vinyl casement windows throughout, as per plan
- Exterior front door featuring a brushed nickel package with deadbolt lock

Building Amenities
- Landscaped courtyards with walkways
- Indoor amenity area with multipurpose party room, office, kitchenette and washroom; access to patio and landscaped outdoor amenity area
- One level underground parking garage accessed by multiple entry/exit points
- Private storage on underground level
- Bicycle parking spaces located in underground parking level
- Underground visitor parking and outdoor at-grade visitor bicycle parking
Contemporary Interiors
- Ceiling heights of approximately nine (9) feet in principal rooms (excluding areas with dropped ceilings and bulkheads)
- Pop-up area adjacent to rooftop terrace to have approximately eight (8) foot ceiling height
- Smooth ceilings throughout
- High performance laminate flooring throughout excluding tiled areas as per plan from Vendor’s standard samples
- Two-storey plans to include builder’s standard carpeted stairs throughout with oak handrail, and pickets in natural finish
- Ceramic floor tile in bathrooms, laundry and mechanical rooms, as per plan from Vendor’s standard samples
- Three-panelled interior doors with brushed nickel finish hardware and painted hinges
- Sliding closet doors
- Walk-in closet(s) and linen closets
- Ventilated white wire shelving in all closets
- Coordinated 3” baseboards with 2” trim on walls, windows and doorways (except for sliding doors) throughout in all finished areas
- Interior wall surfaces are sanded, primed and finished in matte finish quality latex paint; trim and doors finished with cool white, semi-gloss paint; choice of one wall colour throughout from Vendor’s standard samples
Modern Kitchens
- Sleek, flat-slab kitchen cabinets with extended uppers, deep upper cabinet above refrigerator and deep side gable(s)
- Laminate kitchen countertop
- Ceramic tile kitchen backsplash
- Undermount stainless steel single bowl sink with pull-out lever faucet
- White appliance package installed featuring electric 30” slide-in range with glass top stove and self-cleaning oven, frost-free refrigerator with top mount freezer, built-in dishwasher and over-the-range microwave with integrated exhaust fan exhaust fan
Elegant Bathrooms
- Sleek, flat-slab cabinet(s) as per plan selected
- Custom-designed, white, solid surface countertop with integrated sink for bathroom with vanities
- Powder room to have pedestal sink or a vanity and integrated sink
- Single lever, chrome faucets with pop-up drain in all basins
- Tub and/or framed glass shower
- Tub surround and shower stalls tiled to ceiling; enclosed shower stalls to have tiled ceilings
- White toilet and tub
- Mirror with wall-mounted light fixture in all bathrooms
- Water efficient faucets, shower heads and toilets
- Pressure and temperature controlled shower/tub controls
- Privacy locks on all bathroom doors
- Exhaust fans vented to exterior


 (8 votes, average: 4.13 out of 5)
(8 votes, average: 4.13 out of 5)