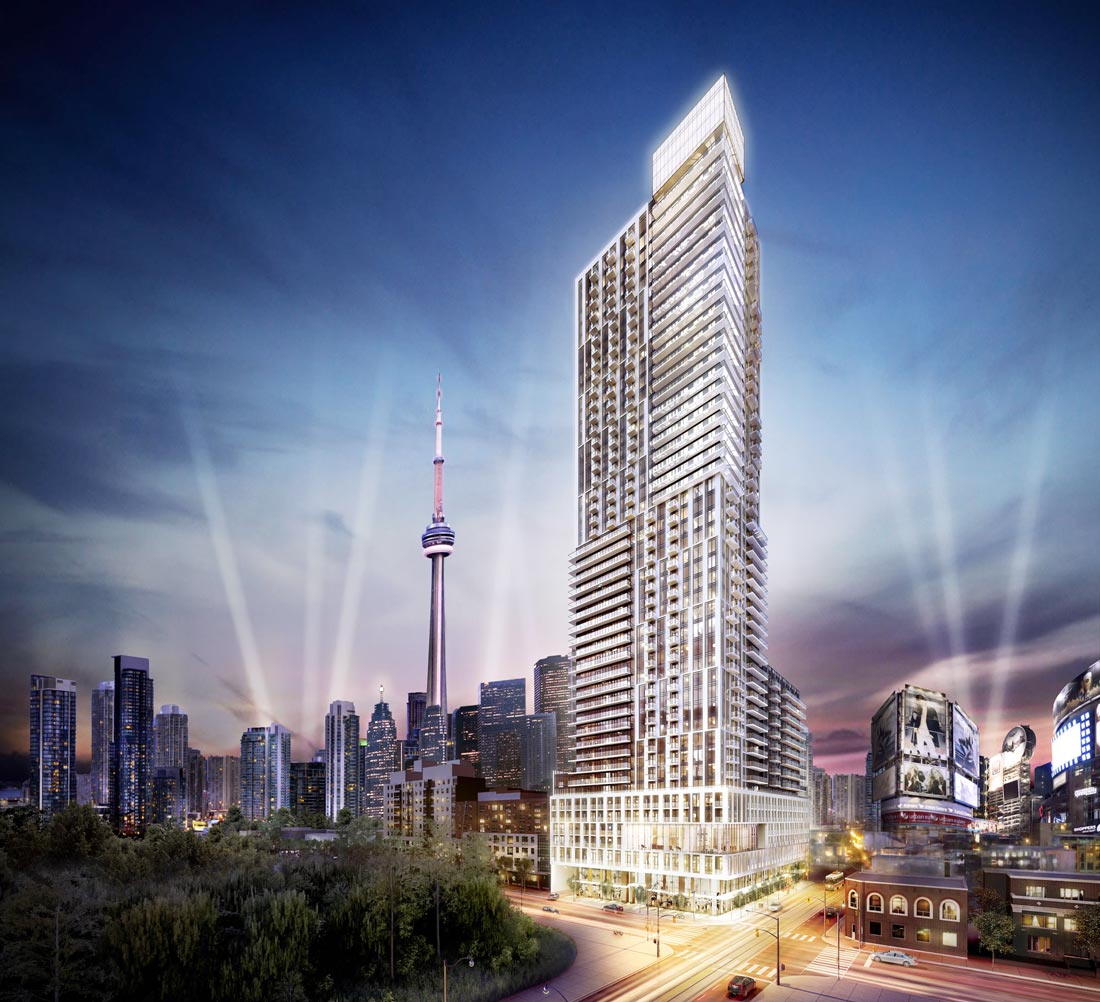Dundas Square Gardens
Conveniently located close to Ryerson University, St Michael’s hospital, Toronto Eaton Centre, Subway, and Entertainment, Dundas Square Gardens has so much to offer.
Summary
Project: Dundas Square GardensCompletion: 2018
Storey: 48 Storeys
Units: 968 units
Developer: Easton’s Group
Address: 200 Dundas St E Toronto, ON M5A 1Z4
Register Now
In the heart of Downtown Toronto’s most exhilarating neighbourhood, an iconic residential landmark is set to define the new standard in urban luxury living. Introducing Dundas Square Gardens. Inspired by its beautiful Garden District setting, flanked by Allen Gardens to the north, Dundas Square Gardens will soar 47 storeys tall, culminating at the top in a dramatic lantern finial that will become a beacon on Toronto’s glittering downtown skyline.
Sales Incentives:
- $5000 cashback on studios
- $7500 cashback on 1 bed and 1B+D
- $10,000 cashback on 2 bed and larger suites
Dundas Square Gardens will sit atop a unique 17-storey Garden Terrace building which will anchor the tower to the street, providing an organic connection to the vibrant Dundas and Jarvis streetscape. Five cascading rooftop terrace gardens on different floors add a fascinating texture to the tower’s profile.
The result is a dynamic, changing facade that appears different from various vantage points as it responds to its urban context. Coming home to Dundas Square Gardens is an experience out of the ordinary. Floating above the streetscape on the 3rd floor, the resplendent Sky Lobby captivates you with its lavish décor and contemporary ambience.
Featuring clean white porcelain flooring, full height glass walls and stylish linear fireplace, the Sky Lobby and Sky Lounge is where you and your guests are received in regal style by a courteous 24-hour Concierge.

AMENITIES
- Sky Lobby
- Sky Lounge and Bar
- Lotus Lounge
- Rooftop Terrace with Dog Walk
- Fitness Centre
- Yoga Studio
- Rooftop Terrace with Infinity Pool
ELEGANT SUITE FEATURES
- Suites feature a modern, urban design with choice of standard colours
- Laminate wood floors throughout
- Large aluminum windows
- Rough in for wall mounted TVs
- Stackable front loading washer and dryer
- Secure, solid core suite entry door with dead-bolt and guest viewer
LUXURIOUS BATHROOM FEATURES
- Bathrooms feature laminate wood cabinetry with integrated countertops and European style sinks
- Top quality hardware throughout
- Porcelain tile floors and walls where applicable
- Designer vanity mirror including light fixture
- Private locks on all bathroom doors
GOURMET KITCHEN FEATURES
- Each suite features quartz stone countertops
- Stainless steel and integrated appliances and stainless steel kitchen sink
- Two tone kitchen design with laminate wood cabinetry
- Porcelain tile backsplash and polished hardware
- Under mount lighting
MAGNIFICENT LIFESTYLE AMENITIES
- 5 outdoor terraces with over 16,000 sq ft of outdoor space
- Underground parking and lockers available
- Private Sky Lobby on the 3rd floor with Sky Lounge & Bar overlooking downtown Toronto
- 24/7 concierge service
- State of the art fitness centre
- Stunning 18th floor rooftop terrace with infinity edge pool, stone fire pit, water feature, barbecue stations and lounge sundeck with lake and city views
- Guest suites for residents’ overnight guests



 (2 votes, average: 3.50 out of 5)
(2 votes, average: 3.50 out of 5)