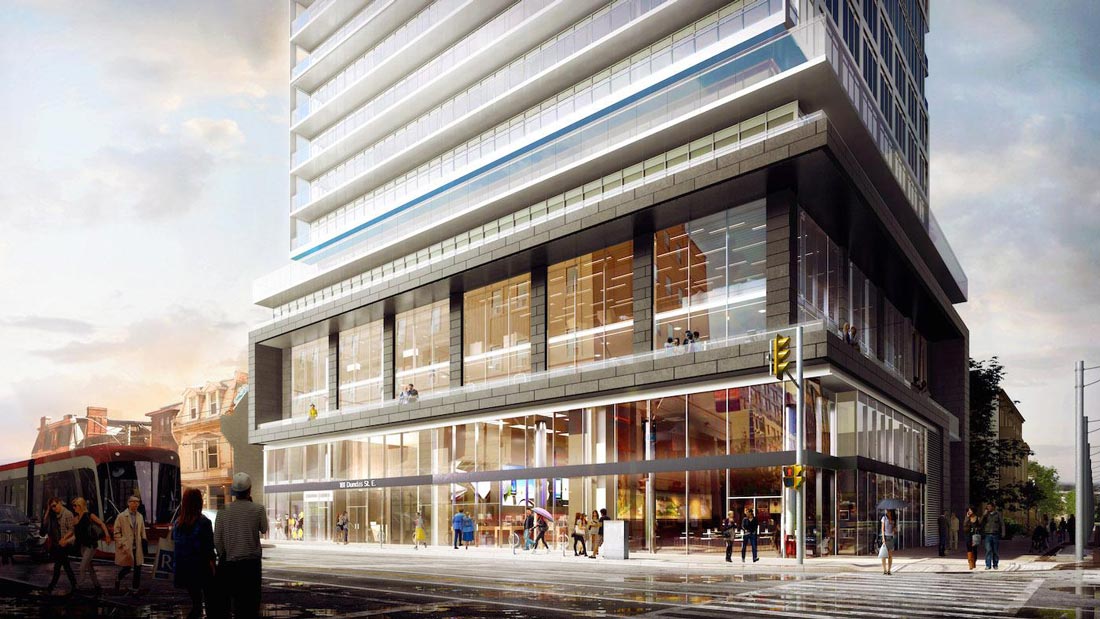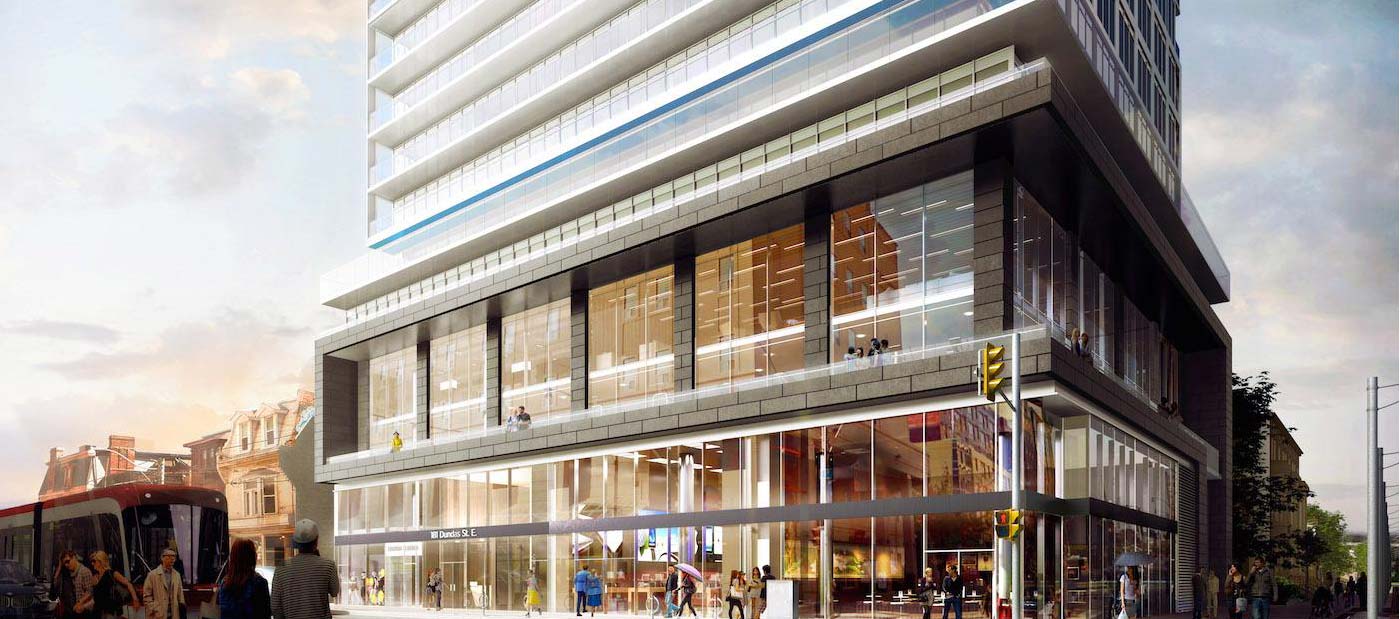Grid Condos | Toronto
The Wyatt Condos is a stunning addition to the thrilling Regent Park Revitalization project. Situated around an abundance of reputable establishments, intricately designed with elegance, the Wyatt will be a dream come true for many!
Summary
Project: Grid Condos | TorontoPrice: From $749 sq. ft
Completion: 2019
Storey: 27 Stories
Units: 342 units
Developer: The Daniels Corporation
Address: 591 Dundas St E, Toronto M5A 2B9, Canada
Register Now

Grid Condos is a new condo project by Centrecourt Developments, located at 181 Dundas St East in Downtown Toronto. (Dundas/Jarvis)
Grid Condos Toronto will be a 52 storeys tower with a total of 528 mix condo units. The estimated completion date is set for Winter 2019.
Grid Return on Investment Analysis – 29th Floor
Location
The Jarvis and Dundas intersection is changing rapidly. Grid condos will be the third development in the neighbourhood following the success of Pace Condos by Great Gulf on the south west corner and Dundas Square by Easton’s Group on the north east corner.

Grid Condos Highlights
- Walkscore of 97/100: walkable EVERYWHERE
- 101 walk from 505 Dundas St East
- 5 Minutes walk to Dundas Square, Eaton Centre and Ryerson University
- 5 minutes walk to the Yonge University- Spadina Line at Dundas Station
- 7 minutes walk to St . Michael’s Hospital
- Surrounded by fine dining, shopping and entertainment
- Close access to University of Toronto
Features and finishes
Suites
- Ceiling heights of approximately 8’6″ in principal rooms (concrete slab to slab) except in areas with dropped ceilings and bulkheads
- Choice of laminated flooring throughout entry, kitchen, dining, living areas and bedrooms, from builder’s standard samples
- Painted baseboards, door frames and casings
- Exclusive use balconies, as per plan
- TV/telephone outlets in living/dining room and bedrooms
- Smoke detectors and sprinkler system
- All suites protected under the TARION Warranty Corporation
Kitchen
- Kitchen cabinetry from builder’s standard samples
- Composite stone or granite countertop from builder’s standard samples
- Undermount sink with integrated pull-out faucet head
-
Energy Star stainless steel refrigerator
-
24″ stainless steel electric range
-
Stainless steel dishwasher
-
24″ microwave
Bathroom
-
Composite stone or granite countertop from builder’s standard samples
-
Porcelain floor tile from builder’s standard samples
-
Designer sink and faucet
-
Bathroom cabinetry from builder’s standard samples
-
Bathtub with chrome faucets, as per plan
-
Shower with framed glass enclosure, as per plan



 (14 votes, average: 3.86 out of 5)
(14 votes, average: 3.86 out of 5)