Noble Residences | Maple
Noble Residences in Maple is a 5-story boutique condominium development located at Keele Street and Major Mackenzie Drive by Trinity Point Developments.
Summary
Project: Noble Residences | MaplePrice: From $577,000
Completion: 2026
Storey: 5
Units: 110
Developer: Trinity Point Developments
Address: 9929 Keele St, Maple, ON L6A 1Y5
Register Now
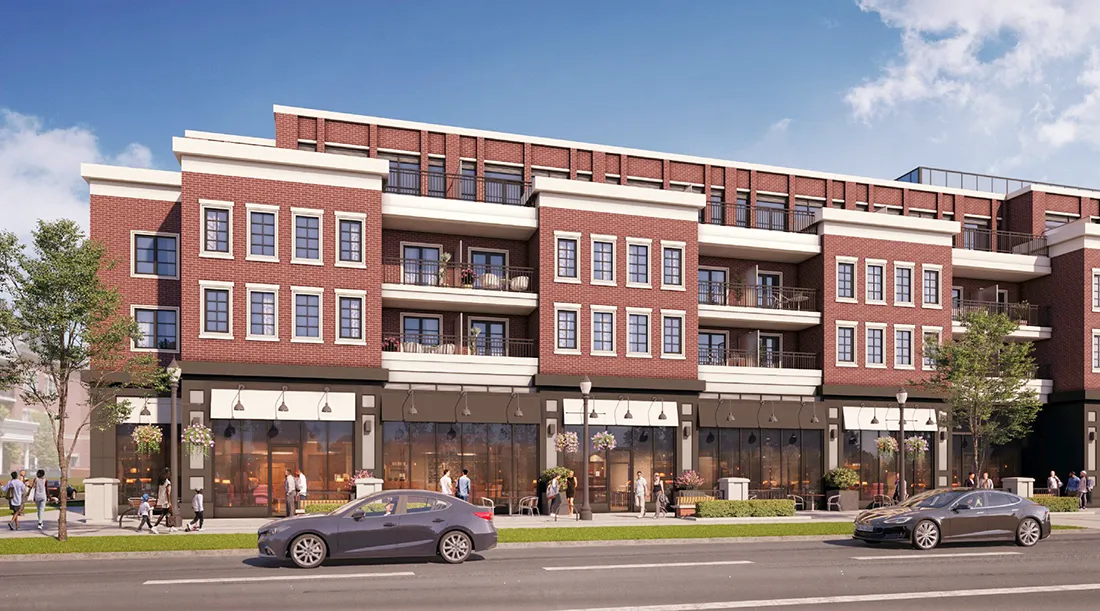
Noble Residences Highlights
- Located in historic Maple Neighbourhood
- Steps to Maple GO Station & York Transit.
- Quick drive to access Hwy 400 & 407.
- Minutes to Vaughan Mills, York University & Wonderland.
- Short drive to access Vaughan’s TTC Subway.
- Close to Mackenzie Health hospital
About the Project
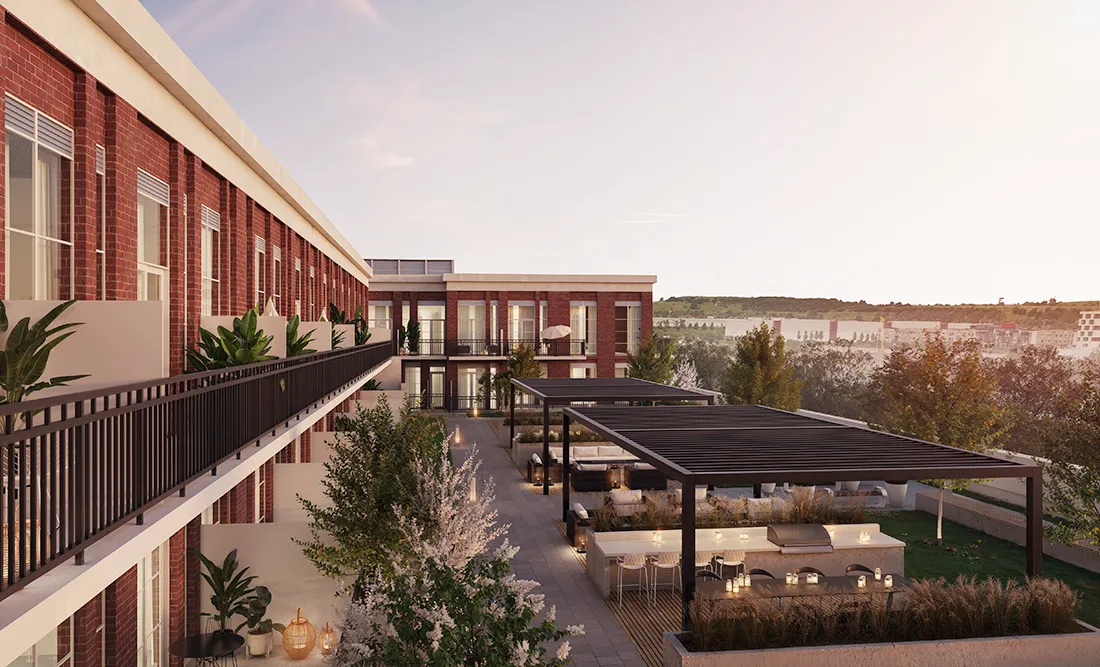
Noble Residences is coming to Keele Street and Major Mackenzie Drive. Located in historic Maple, this new destination will offer residents a wide array of local conveniences and connections. In addition to beautiful new suites, Noble Residences integrates premium amenity spaces, access to the Maple GO station, York Region Transit, and new retail experiences at ground level. It’s setting a new standard for mixed-use communities in Vaughan and the GTA.
Transit at Noble Residences
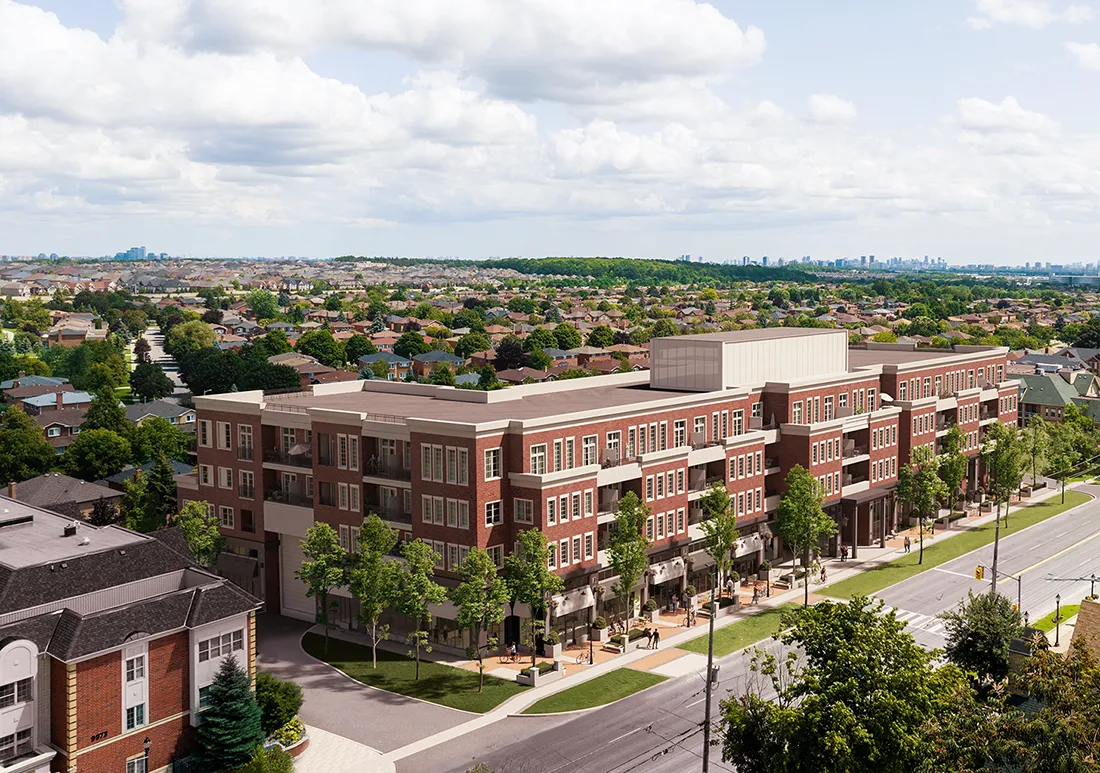
Noble Residences is just steps from the Maple GO station, offering regularly scheduled service down to Union Station in Toronto. Maple also has a fully integrated transit network with York bus services that run throughout Vaughan. & only 3 mins drive to Highway 400.
Location & Neighbourhood
Located in a high-demand area of Maple, at Keele Street and Major Mackenzie Drive, The Noble provides you with convenience and endless opportunities
Walking distance to Maple GO Station, excellent schools, shops, and restaurants, there is always something to do in this flourishing community.
Maple Community Centre and Library are just steps away complete with baseball diamond, soccer fields, tennis and basketball courts, all ready for family fun.
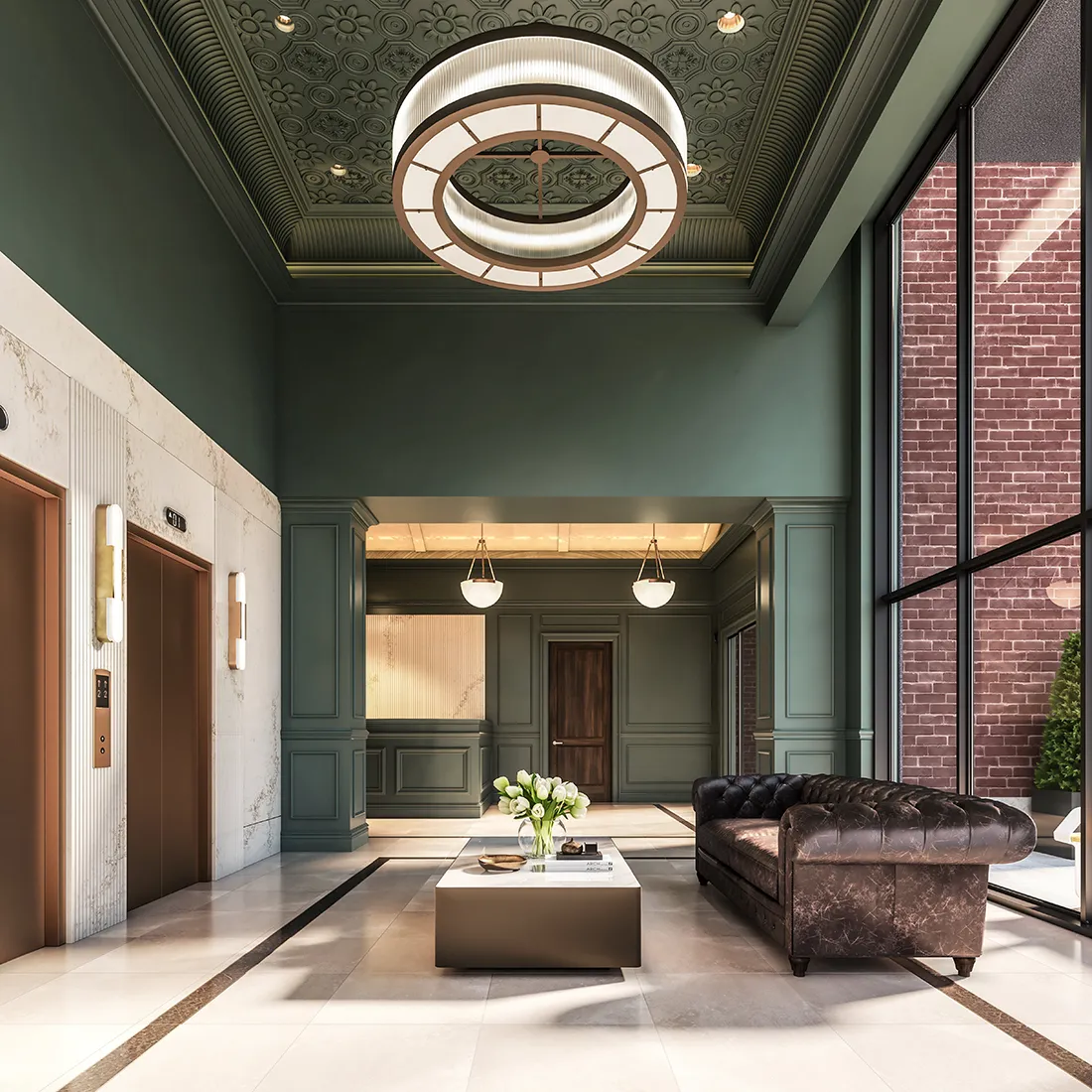
Today, the village of Maple is one of the core urban centres in the city of Vaughan. The city above Toronto has become one of the economic engines of the GTA, with flourishing businesses, industry, and attractions that draw people from all over the province. And yet, right in the heart of all this activity, the village of Maple has never lost its charm.
Amenities
There will be approximately 110 suites that will range from 519 square feet to 1,403 square feet in the mix of the following layouts:
- One-bedroom
- One-bedroom + den
- Two-bedroom
- Two-bedroom + den
- Three-bedroom
- Three-bedroom + den
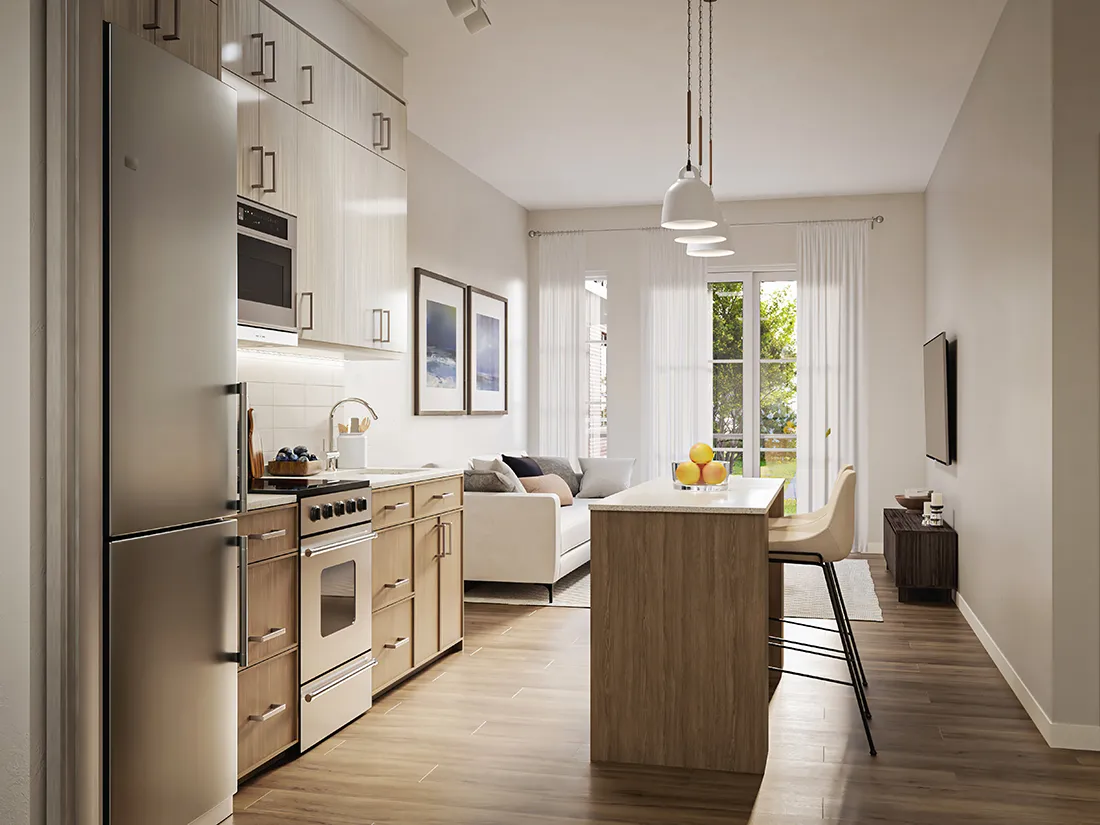
A total of 34,283 square feet of amenity space will elevate the lives of residents. The condo project will form a U-shape, creating a shared outdoor amenity space on the second floor.
Noble Residences will feature 2,422 square feet of indoor amenity space, a 4,284 square foot landscaped area, and 12,992 square feet of outdoor amenity on the fourth floor.
The second-storey outdoor amenity area will feature beautiful turf and hard landscaping. A continuous walkway around the periphery of the space will allow residents to get the best views.
There will be comfortable outdoor seating in the form of a dining area, raised seat walls, and benches. Those with a green thumb will love this area’s planters, raised gardens, and trellis. Residents can invite their friends and family here for a fun gathering or have some quiet time on their own in this beautiful space.
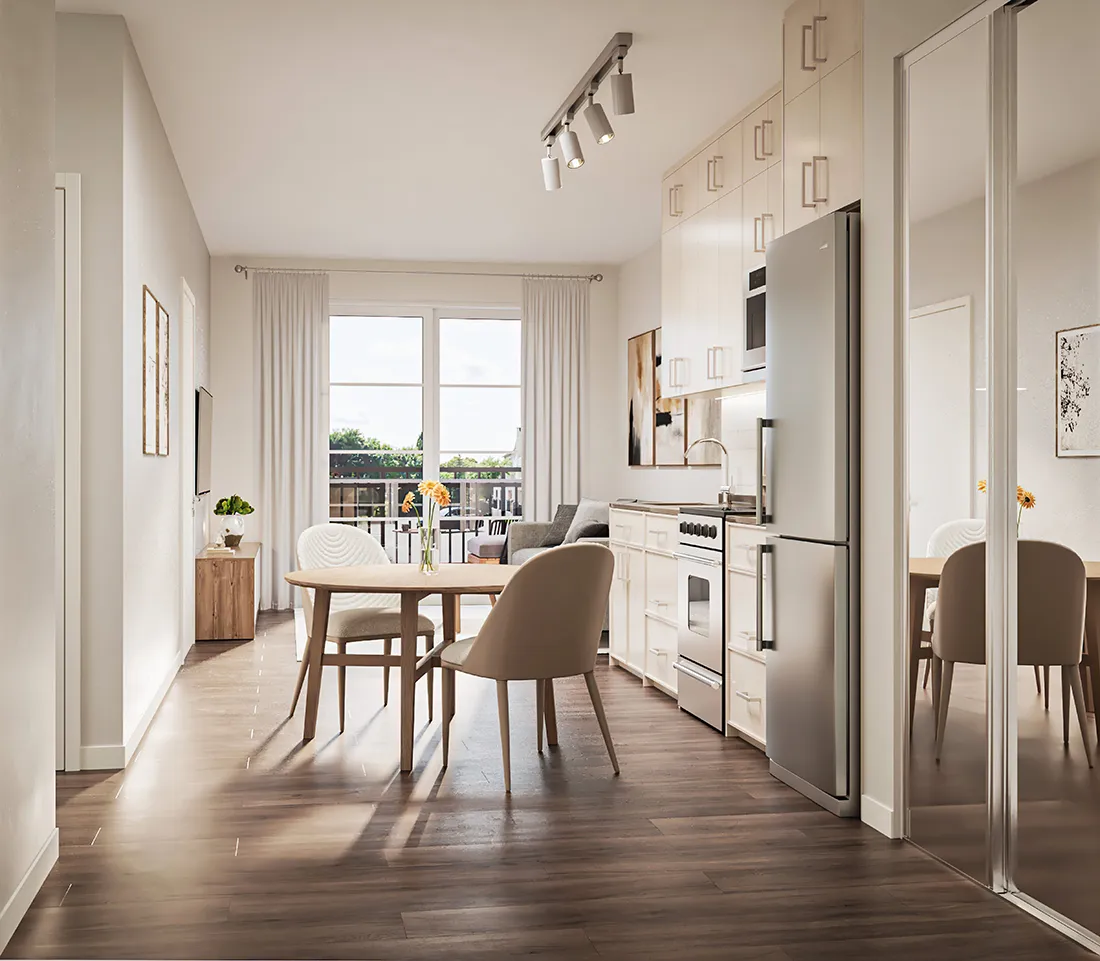
To top it off, 14,585 square feet of private balcony areas will provide residents with outdoor amenity space at their doorsteps where they can relax and enjoy some fresh air.
Moreover, this condo project will have at-grade commercial space fronting Keele Street, providing residents with both daily necessities and luxuries just steps below them.
The commercial units will be adorned with delightful outdoor patio space along Keele Street. This space will be beautifully landscaped and add charm and the feel of a bustling neighbourhood to the development.
There will be 187 vehicle parking spaces, of which 128 will be for residents over two levels above-grade, with 22 visitor and 37 commercial spaces available at-grade. Included in the total will be 9 accessible parking spaces. The at-grade parking spots will be situated near the rear of the site.
Furthermore, 138 bicycle parking spaces will be available along Keele Street northeast and south of the development. These spaces will be divided into commercial and residential sections as well as long-term and short-term spots.
Developer
As a division of Greenpark Group, Trinity Point has been built by a team of experienced professionals who complement and inspire each other. Each of us has honed our craft with the country’s leading developers and homebuilders, and we all share a unique vision for the future of this industry.
Together, we have developed a method and multi-faceted design process that sets us apart. Each one of our communities is a proud testament to our ability to deliver the highest quality and craftsmanship to buyers from all walks of life.

