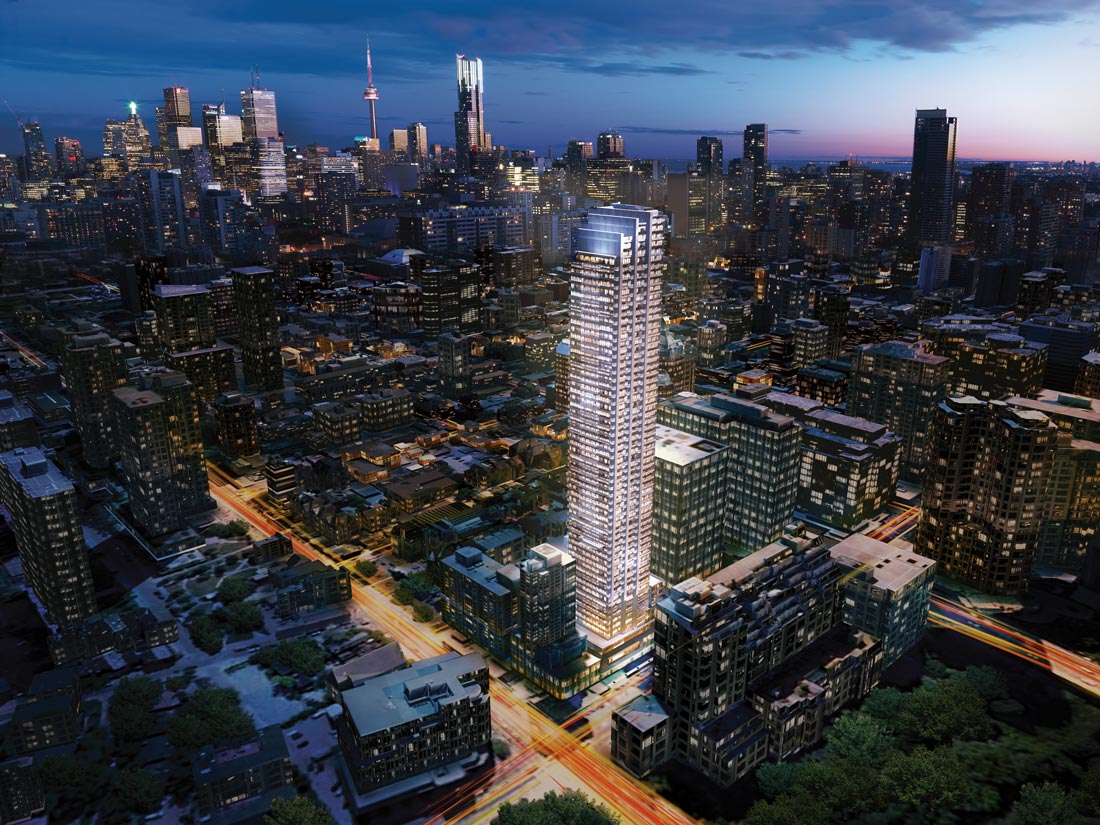The Rosedale SkyWatch
Situated in the downtown Toronto, overlooking the prestigious Rosedale community just steps from the subway and minutes from University of Toronto and Ryerson University.
Summary
Project: The Rosedale SkyWatchPrice: From Mid $200,000s
Completion: 2019
Storey: 52 Storey
Units: 587
Developer: Eastons Group of Companies
Address: 395 Bloor St E, Toronto, ON M4W 1H7
Register Now
Situated in Toronto downtown core overlooking the prestigious Rosedale community just steps from the subway and minutes from University of Toronto and Ryerson University.
Rosedale condos is 52 storeys high with 587 units. Another big draw is that the Ryerson is so close to Yorkville, renowned for its designer boutiques, outstanding restaurants world class galleries and luxurious hotels.
Highlights
- Consists of 587 units, approximately 52 storeys high
- Equal distance to University of Toronto and Ryerson University
- Overlooking Rosedale, one of Toronto’s wealthiest and highly priced areas.
- Minutes away from Yorkville, a district in Toronto know for designer boutiques, fashionable restaurants, plush hotels and world-class galleries.
- Across the street from the Subway

Incentives
- FREE ASSIGNMENT (value of $5,000)
- CAP DEVELOPMENT CHARGES & LEVIES
$7,900 for Studios, 1 Bedrooms & 1 Bedrooms + Den $9,900 for 2 Bedrooms and 2 Bedroom + Den - 20% EXTENDED DEPOSIT STRUCTURE
$5,000 on Signing Balance of 5% in 30 days 5% in 180 days
5% in 370 days
5% in 540 days $2,500 on occupancy

ROSEDALE SUITE FEATURES
1. Ceiling height of approximately 8’ 6” smooth ceilings for floors up to including the 49th floor, and approximate 9 ft. smooth ceilings on the 50th floor and above.
2. Solid core suite entry door with hardware.
3. Sliding or swing doors, as per plans
4. Exposed concrete columns, as per plans
5. Interior bedrooms feature sliding glass panel doors, as per plans
6. Polished chrome finish lever door hardware on all swing interior passage doors
7. Choice of designer-selected laminate flooring throughout
8. Designer selected baseboards, door frames and casings
9. Decora-style, white light switches and matching white receptacles
10. Capped ceiling outlet in dining room, bedroom(s) and den
11. Ceiling light in walk-in closet(s)
12. Wire shelving in all closets
13. Semi-gloss off-white paint throughout kitchen, laundry, powder room and bathrooms.
14. Trim and doors to be painted off-white semi-gloss
15. Balcony or terrace, as per plan
16. Large aluminum windows
17. Electrical and cable rough in for wall mounted TV
18. Thermostat and smoke detector
ROSEDALE KITCHEN FEATURES
19. Contemporary kitchen cabinetry custom designed by Studio Munge
20. Valance lighting
21. Engineered Quartz kitchen countertops
22. Porcelain tile kitchen backsplash
23. Single bowl stainless steel undermount kitchen sink
24. Polished chrome, single handle kitchen faucet
25. Brand name stainless steel appliances including fridge, slide-in range, microwave, and dishwasher
26. Hood fan
27. Ceiling mounted track light
ROSEDALE BATHROOM FEATURES
28. Washroom vanity custom designed by Studio Munge
29. Marble or Quartz vanity countertop
30. Polished chrome, single lever faucet
31. Polished chrome, one handle tub/shower faucet
32. Drop in acrylic soaker tub
33. Mirror above vanity
34. Choice of porcelain floor tile, from Vendor’s standard samples. Shower floor to be one-piece complete fiberglass pan by Kohler or 2” x 2” tiles
35. Choice of full height porcelain wall tiles in tub or shower enclosure, from Vendor’s standard samples and as per plans
36. Frameless roll-top glass shower enclosure as per plans
37. Bathroom light fixture
38. Privacy lock on washroom doors
39. Accessory package including chrome towel bar and toilet paper holder
40. White two-piece elongated toilet
41. Bathroom exhaust fan vented to exterior
ROSEDALE LAUNDRY FEATURES
42. In suite laundry facilities include 24” front loading white stacked washer and dryer. Dryer vented to exterior
43. Laundry area floor finished in white ceramic tile
ROSEDALE COMFORT, COMMUNICATIONS & ENGINEERING FEATURES
44. Rogers IgniteTM 250u – High-Speed Internet service including Rogers Advanced Wi-Fi Modem
45. Individually controlled heating and cooling system
46. Suite electricity individually metered
47. Pre-wired for cable TV and telephones as per plans
48. In suite sprinkler system


 (9 votes, average: 4.00 out of 5)
(9 votes, average: 4.00 out of 5)