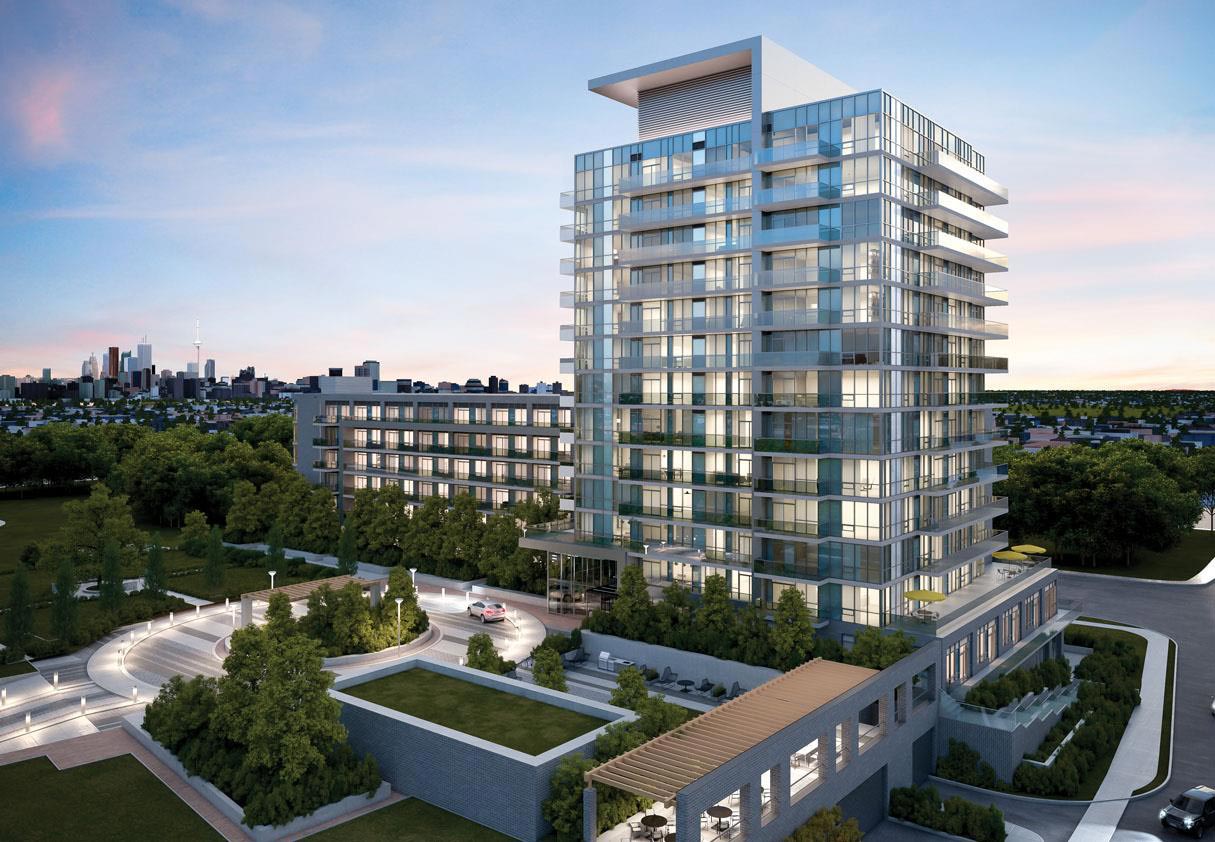The Colours of Emerald City
This neighbourhood is in one of THE best locations in North York with easy access to highways and public transportation. It’s located across from Fairview Mall, one of Toronto’s largest and most prestigious shopping centres. The condominium is a midrise, with only 13 intimate storeys and just 245 units. WZMH Architects designed the building’s contemporary exterior
II X IV Design Associates designed the amenities. Both are well respected firms.
Summary
Project: The Colours of Emerald CityPrice: From mid$200k
Completion: 2017
Units: 245
Developer: Elad Canada
Address: Toronto, ON M2J 1G3, Canada
Register Now
Whether you are a first-time home buyer, or looking to step-up or downsize, The Colours of Emerald City offers something for everyone. If you want something special that is connected to community living, this is the place for you.
Setting new trends in contemporary living
Stylish and modern outside and thoughtfully designed features and finishes inside, this dwelling sets new trends in modern living. The Colours of Emerald City condos will feature its own chic lobby, fitness centre, swimming pool, whirlpool, His and Hers saunas, dining room, lounge, screening room, games room, and outdoor barbeque terrace.
The Colours of Emerald City tower Biyu will be the 1st of three condo high-rise in the new Colours of Emerald City community project currently in pre-construction.
Located in a developing neighbourhood across from the Fairview Mall with easy access to all major highways while being just steps away from public transportation. This will be a 13 storey mid-rise condominium from 495 sq. ft to 840 sq. ft with prices starting from $248,900.
This condominium will feature contemporary design offering luxury living. This project will offer architecture at its best and tastefully decorated. Offering an inviting lobby with amenities everyone expects.
The “Four Seasons” by artist Douglas Coupland consists of four bright multi-coloured coned-shaped metal pylons ranging from 48 to 60 feet in height is displayed around Emerald City. His other works are also featured throughout the Emerald City development.
The Colors of Emerald City Features and Finishes – Biyu Tower
- Welcoming ground floor lobby with daytime concierge services, an elegant sitting area and mail room
- Indoor swimming pool and hot tub
- His and hers private change rooms
- Equipped fitness room with cardio and weights
- Beautifully designed amenity space complete with a private dining room and lounge with access to the outdoor terrace
- Screening room complete with casual lounge seating
- Multi-purpose game room
- Professionally landscaped outdoor terrace with comfortable lounge seating, barbeque area and outdoor dining pavilion
- One elegantly appointed guest suite
- Management office
- Garbage chute system with tri-sorter for refuse and recycling
- Secured residential parking and lockers available
- Secured bike parking for residents available
- Resident security card access SUITE FEATURES
- Suites have approximately 9’ ceiling heights
- Solid core entry door with contemporary hardware
- Composite hollow core interior doors, painted, with contemporary hardware
- Sliding closet doors where applicable based on individual floor plans
- Elegant white décor style switches and receptacles
- Selection of laminate flooring in living/dining room, kitchen, den, media and foyer, including foyer closet
- Choice of designer select broadloom in bedroom(s)
- Individual metering for hydro ELECTRICAL AND TECHNICAL FEATURES
- Switched ceiling fixture in foyer, kitchen and bedroom(s)
- Capped switched ceiling outlet in dining room
- Outlet for both cable and internet connections





