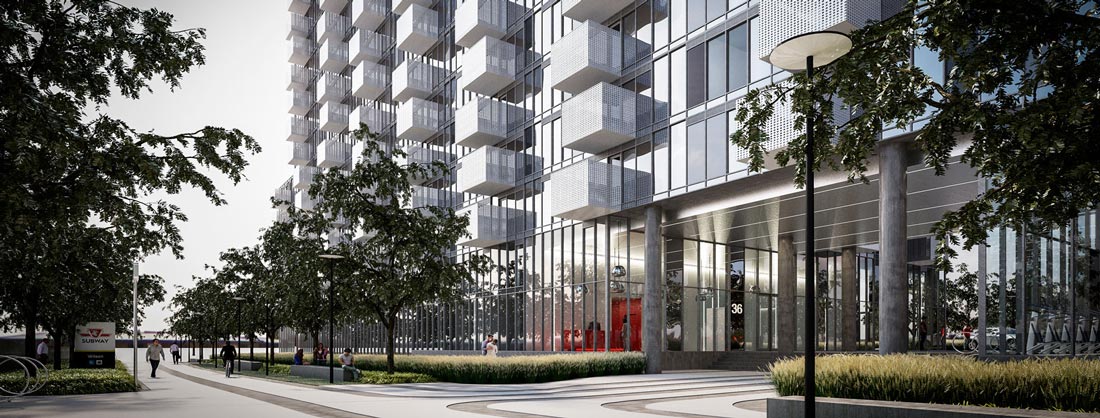The Rocket at Subway
The Rocket condominium residence gives you direct access to all of Toronto’s most popular urban destinations at an unmatched price point. You can be at Union Station in 30 minutes, Yorkdale Shopping Centre in just 10 minutes, and virtually anywhere else in the downtown core in under half an hour.
Summary
Project: The Rocket at SubwayPrice: From $269,990
Completion: 2019
Storey: 12 storey
Units: 291
Developer: Metropia Urban Landscapes
Address: 30 Tippett Rd. Toronto, ON M3H
Register Now
The Rocket – Affordable Urban Living at Wilson Subway Station
The Rocket At Subway Condos is located just south of Wilson Avenue by Tippett Road. This future proposed development will be located right beside the existing access to the TTC Wilson Station and is to the south and west of the Station Condos located at 545 Wilson Avenue.
The original proposal was for two buildings of 13 and 12 storeys in height with 290 units but has been revised to two buildings of 12 storeys Building A (41.19 metres in height) and 8 storeys Building B (26.08 metres in height) with a total of 396 proposed units.

Of these 396 units, 100 will be affordable units. The twelve storey building will have 242 dwelling units with non-residential uses on the ground floor and the eight storey building will have 154 dwelling units.
Building A total gross floor area is 18,544 square metres and will include nine two-storey live-work units.
sdfsdfsddfgsdgd
There will also be 228 square metres of retail use space on the ground level at the south end of the building and 424 square metres for a daycare will be located along the east side of the building. Of the total 242 residential units, 100 will be one-bedroom units, 27 will be one-bedroom plus den units and 115 will be two-bedroom units.

There will be both indoor and outdoor amenity space proposed in this building at ground level and also on the 7th floor. Building B total gross floor area is 10,661 square metres and of the total 154 residential units, 16 will be two-storey townhomes (2 bedroom + den units) that will be located on the first and second floors of the building while the remaining 138 residential units (54 will be one-bedroom units, 20 will be one-bedroom plus den units and 52 will be two-bedroom units) will be located from floors three to eight.
There will be both indoor and outdoor amenity space proposed in this building at the ground level. Another high-rise tower that is selling around the corner is Avro Condos at Allen Rd and Sheppard.
A total of 213 vehicular parking spaces are proposed in one level of underground parking garage for both buildings of which 169 will be for residents, 39 will be for visitor, 3 will be for daycare and 2 for car share spaces. There will also be 169 bicycle lockers proposed for Building A and 79 bicycle lockers proposed for Building B and a total of 312 bicycle parking spaces proposed for both buildings.
The entrance to the Wilson TTC Subway Station is located just to the west of the development site adjacent to the William R. Allen Road.
“The applicant has proposed a two-storey arcade, 12.2 metres wide, through the ground floor of the proposed Building A which would serve to convey pedestrians and cycling traffic from the western end of the proposed public road to the subway station entrance.”
Incentives
- Free Window Coverings
- Free Stainless Steel Appliances
- Free Assignment
- Right to Lease during Occupancy
- Parking offered at $29,990
- Locker at $3,500
- Capped Development Charges
- $6,000 Discount for One Bed and One Plus Dens
- $8,000 Discount for 2 Beds
Deposit structure
Ask About the Fast Track Program: ONLY 10% Down
- $5,000 due on signing
- Balance to 5% in 30 Days
- 5% in 360 Days


 (6 votes, average: 4.33 out of 5)
(6 votes, average: 4.33 out of 5)