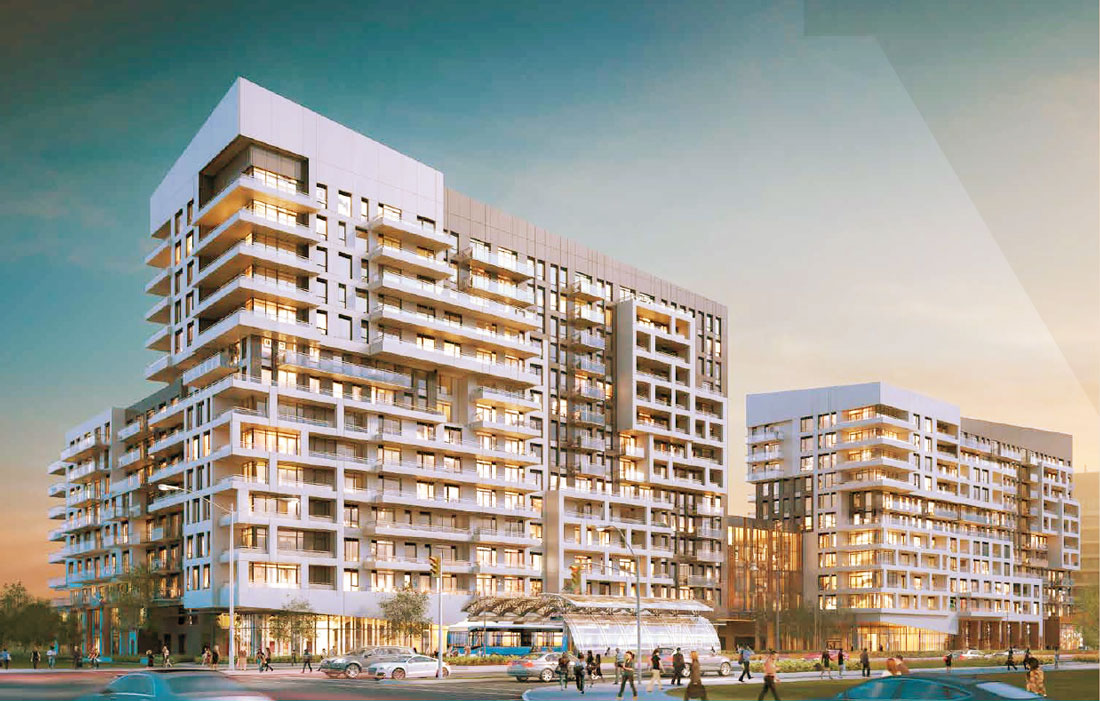York Condos Phase 2
The 243 acres site of DOWNTOWN MARKHAM incorporates 72 acres of natural and landscaped green spaces as part of the largest urban park in North America!
Summary
Project: York Condos Phase 2Price: Mid $200’s
Completion: 2019
Storey: 14 Storeys
Units: 307
Developer: The Remington Group
Address: 10 Rouge Valley Dr. Unionville
Register Now
Incentives for our clients
- Extended Deposit Structure Plus
- Free Assignment (Value $5,000) Plus
- ($30,000) $25,000 for Parking and Locker Plus
- CAPPED CHARGES & LEVIES FOR ALL SUITES: $5,000
Extended Special deposit structure
- $3,000 on Signing Balance of 5% in 30 days 5% in 180 days
5% in 368 days
5% on Occupancy
One parking spot and one Storage Unit for $25,000
Occupancy Commencing: August 8th, 2019
Maintenance
- Aprroximately $0.50 per square foot (Hydro metered separately, 4 Pipe Fan Coil)
Taxes
- Estimated at approximately 1% of Purchase Price
Prices Include H.S.T.

DOWNTOWN MARKHAM is a vibrant, entertaining, culturally infused mixed-used development with unfathomable intensity. This is the place to live, work and play. DOWNTOWN MARKHAM features an amazing retail complex with Marriott Hotels and Cineplex Entertainment. This is a new urban centre combining luxury residences, premium office space, a wide array of dining and retail options, unique and compelling entertainment and beautiful art and culture.
The 243 acres site of DOWNTOWN MARKHAM incorporates 72 acres of natural and landscaped green spaces as part of the largest urban park in North America, making nearly endless opportunities to explore the outdoors while enjoying the sizzle of an urban centre.

Suite Features
- Expansive 9-foot high ceilings
- Elegant solid core entry door, privacy viewer and quality finished hardware
- Contemporary laminate flooring throughout
- Attractive space-saving sliding closet doors in foyer and bedrooms
- Elegant custom-baseboards, door frames and casings
- Bedrooms and dens with separate light switches and capped ceiling outlets
- Finely crafted cabinetry with full height uppers in a variety of finishes
- Multi-functional kitchen island with quartz top, dining space and extra storage
- Under-mount stainless sink with single lever faucet with pullout vegetable sprayer
- Ceiling-mounted halogen track lighting
- Integrated stainless steel appliances including glass cook-top, convection oven, exhaust fan, microwave, dishwasher and refrigerator/freezer
- Ceramic tiled floors
- Elegant, wall- mounted cabinetry with integrated streamlined basin
- Designer mirror/storage cabinet over vanity with custom light fixture
- Polished chrome faucets and designer accessory package
- Sleek white bathroom fixtures featuring water saving dual-flush water closet, tub and shower rod
- Safety pressure balance valve for tub and shower
- Energy recovery exhaust ventilation system
- High Efficiency, ENERGY STAR full size front loading washer and dryer
- Ventilation to exterior
- Individual suite controlled energy recovery ventilator
Building Features
- Individual, separately metered circuit breaker service panel with copper wiring throughout
- Convenient, on site recycling collection
- Professional 24-hour concierge service
- Secure underground parking with elevator access to home
- Each suite is prewired for entry alarm security or keypad system
- Each suite has fire, heat, and smoke alarm systems
- Main entrances and exits monitored by closed- circuit television systems
- Security access throughout all common areas
- Swimming pool, Patio , Gym, Party Room, Pet Spa, Studio , Lounges, Media/Games Room, Cyber Café, 3 Guest Suites



 (12 votes, average: 3.50 out of 5)
(12 votes, average: 3.50 out of 5)